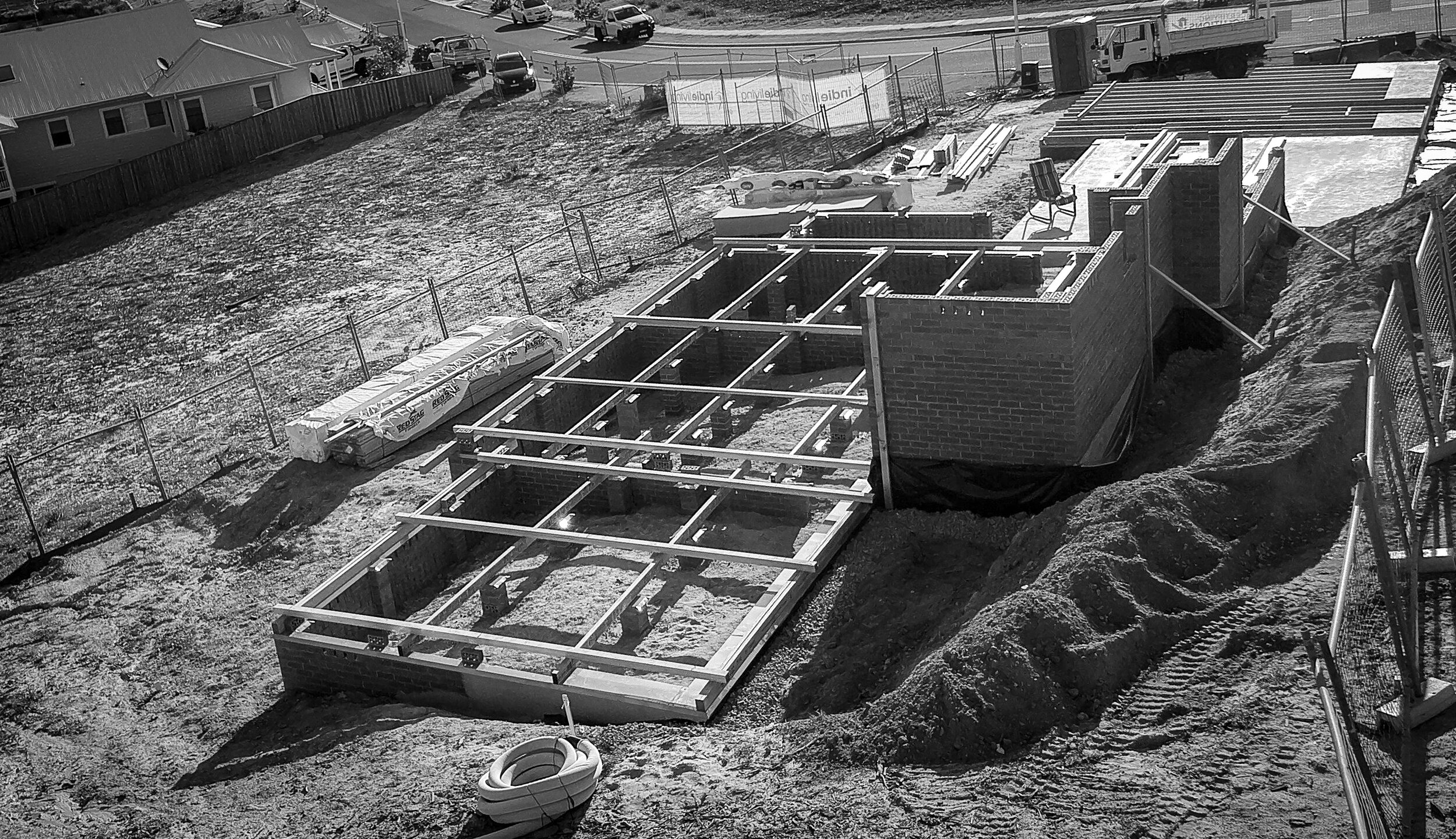CENTRAL COAST HOUSE
Perched on a hill above Moonee Beach, Central Coast House is a large family beach house constructed over two split level floors.
During the design process, we designed and documented a cross laminated timber (CLT) framed structure. This was later changed to a more conventional build utilising traditional timber framed walls and floors with structural steelwork.
Architect | Seaside Homes Design
Builder | Hercules Building






