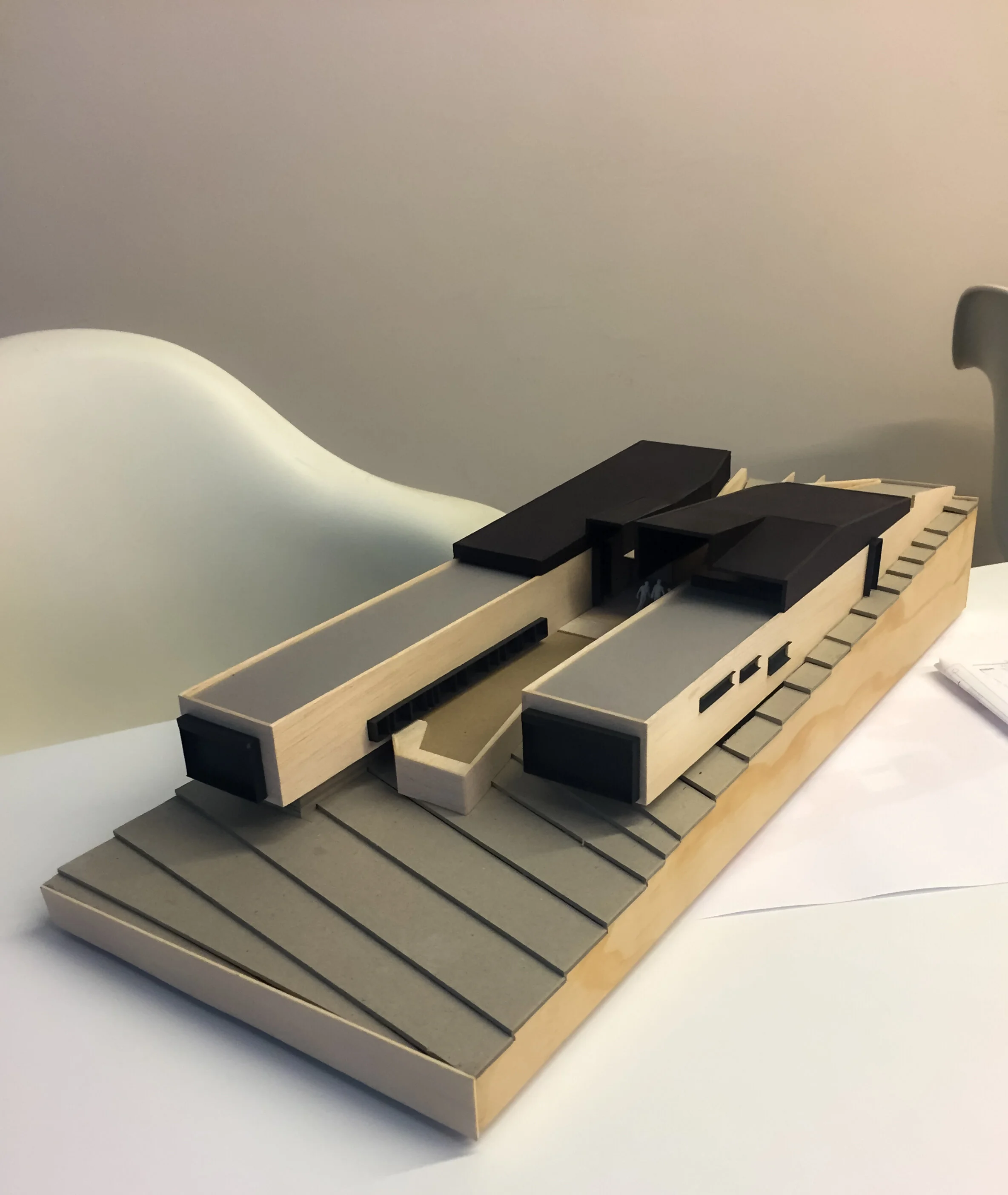TURRAMURRA HOUSE
Structural design services for a new bespoke residence nestled in a quiet Turramurra street. The architectural design features large expansive open spaces, lofty ceilings and walls in excess of 5m in height. The building has a cantilevering concrete ground floor which appears to float above the rear garden. There is a complex concealed steel structure which frames a bespoke hooded roof structure and supports custom made steel window boxes which frame openings up to 14m in length.
Architect | Cullinan Ivanov Partnership
Builder | Kinn Construction




